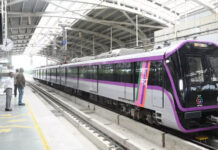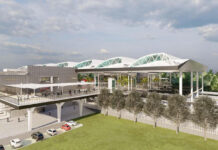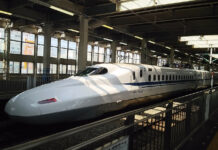
On its 67,368 kilometers of track, Indian Railways have 1,47,523 bridges as on 1st April 2018. These bridges make it possible for railways to move across mighty rivers, valleys, and other obstructions. Bridges are also required to permit road vehicles, metros, railways, pedestrians etc. to cross railway tracks.
The field of construction of bridges is very challenging. The water in rivers, great heights/depths near bridges, their remote locations etc. poses challenges to bridge engineers.
If bridge cannot be cast in place, then launching of bridge components is involved which poses its own unique challenges. However, if the bridge is to be constructed near/across running railway tracks, the problem is greatly compounded.
Habibganj is the first railway station in India which is taken up on Public-Private Partnership (PPP). It was awarded by Indian Railway Stations Development Corporation Limited to the Developer Bansal Pathways Habibganj Private Limited.
The redeveloped station aims to provide large waiting area above tracks, called concourse, where passengers shall wait for their trains comfortably. The movement of departing and arriving passengers is segregated, all components are well designed so that the station is 100 per cent divyang friendly and is a delight for all people visiting it.
The commercial spaces – retail, hotel, offices etc., are also well integrated with the station to provide better ambience to the entire station complex.
Salient Features
Concessioning Authority:
Indian Railway Stations Development Corporation Limited
Developer:
Bansal Pathways Habibganj Private Limited
Cost of Mandatory Development:
Rs 100 Cr
Real Estate Built Up Area:
12 lakh square feet, cost approx. Rs 350 Cr
Lease Period for Commercial Development:
45 years
Operation & Maintenance of Habibganj Railway Station:
8 years

Consultants
Planning:
- GMP Gmbh – a German architectural firm along with ICT Pvt Ltd
- Detailed Design:
- AECOM India Pvt Ltd
- Proof Check:
- Sterling Engineering Consultancy
- MEPF Proof Check:
- Pankaj Dharkar Associates
- Green Building:
- Blue Earth Enterprise
Steel Work
Total Scope of Structural Steel Work:
- 2550 MT
- Total Sheeting Area:
- 30900 sqm
- Structural Steel Fabricator:
- HMM, Ambala
- Sheeting & COP Erection:
- Bansal Laboratories
- & Equipment Pvt. Ltd.
- Concourse Launching:
- R-KAD
Use of Steel
Due to various advantages in works across/near railway tracks, steel has been used extensively in station redevelopment project. The Cover of platforms, the concourse and roof of concourse/ new station buildings are done in structural steel.

Challenges
- Constructing bridges near/across running tracks requires extra care for:
- Working in constrained Spaces: The “Schedule of Dimensions (SOD)” of the railway tracks which defines the outer limits of the vehicles moving on the railway tracks is required to be respected at all times and must be checked at different stages of construction.
- Securing the Tracks: The railway alignment is also called “permanent way” and ought to provide firm ground support to trains at all times. Whenever the ground is excavated for construction of foundation or for any other purpose, it is required that track stability be ensured.
- Respecting the restrictions of Overhead electric lines: The Overhead electric Equipment (OHE) supplies 25,000 Volts power to power the trains and it is dangerous for any person within 1.5m of the equipment. Any bridge construction scheme always must keep this severe restriction in mind.
- Securing the Trains: While working above the tracks, we must make sure that nothing falls onto the trains/ people moving underneath. Even while working by the side of tracks, it is necessary that nothing leans onto the tracks.
- Working in constrained times: Any work across or near tracks which affects the SOD or track stability or comes within 1.5m of OHE requires shutdown of train operations. The shutdowns are only available for small durations, usually less than 3 hours, in one go. If multiple tracks are involved, then the shutdown time is even more constrained. Any scheme for bridge works, therefore, must plan the work in small units which can be completed within the shutdown time available such that the trains can be run safely immediately after the shutdown time is over. Working in such constrained times often leads to errors and affects safety as well as quality of work.
Planning of Concourse for Habibganj Station Redevelopment Project
Habibganj station is on a very busy Delhi – Chennai route and has 12 tracks (including two tracks for maintenance of coaches). The concourse is meant to be a waiting area for passengers in the redeveloped station and is 85 m long and 36 m wide, with a connecting Bridge of 56m long which is 15 m wide. To provide clearance for the trains to move and the Overhead Electrical equipment, the bottom of girders is 7.4 m above the tracks.
Column layout for the Concourse – station buildings are on both sides and the columns are on platforms.
Columns can be provided only at the platform locations and hence the total length of concourse is divided into 4 spans (36.51m, 36.56m, 31.26m and 30.15m). The steel plate girders were fabricated at HMM workshop in Ambala and transported over road trailers due to which the maximum length of individual piece was 12.5 m. The site connections of girder pieces were with Friction Grip bolts and the composite deck was cast-in-situ.
Design features
- Type of girder: Welded steel plate girders, with composite RCC slab
- Maximum length of girder: 47.16m (span 2) [36.56 +10.60 (cantilever)]
- Depth of Steel girder: 1750 mm
- Maximum length of individual piece: 12.5m
- Maximum weight of individual Steel piece: 10.95T
- Maximum weight of single girder in span length: 35.42T (Span-2, with Cantilever)
- Maximum weight of assembled span: 382.612T (14 girders with bracings etc.)

Launching Options of girders:
- Various options studies for launching included launching using cranes, cantilever launching, use of launching girders etc. The site was very congested due to various features:
- There were two subways on either side of the concourse. The subways had ramps coming out which made the space on the platforms restricted. Since the concourse location was the same as existing Foot Over Bridge, the subways had to be completed and commissioned before the concourse construction started.
- Being on extremely busy train route meant that the traffic shutdowns were available for very less duration and even the planned shutdowns are not always possible due to complex traffic pattern.
- Presence of OHE creates issues in getting clear operating volume for crane operations difficult. Further, due to cramped space on platforms, cranes could not be placed on platforms. The radius for handling the single girders of 35.42 T was very high for which cranes of required capacity were not available.
- Cantilever launching was feasible but required a launching nose to be fabricated. But handling of cantilevers is always tricky. From safety considerations, the train movement is to be stopped when the cantilever launching is being done. This meant that both the main tracks were required to be closed simultaneously, which is very difficult. The scheme not only was difficult, but also costly and slower.
Finally, from techno-economic considerations, launching was planned to use a launching platform parallel to proposed Air Concourse. The design was proof checked from VNIT, Nagpur and then checked by the design office of West Central Railway. The statutory sanction from Commissioner of Railway Safety, Central Circle Mumbai was obtained before commencement of work.

Use of BIM and Virtual
Construction Technology
Being a complex scheme, involving requiring transport of heavy girders over running tracks, it was imperative for all the stakeholders to clearly understand the complete process and chronological sequence of events.
Also, the team wanted to verify the complete design and resolve any constructability issues. Therefore, scaled Building Information Model was created for the complete launching structure along with micro simulations showcasing the progress of construction with time, generally known as 4D micro simulations.
4D sequences, 3D logistics and instructions diagrams were circulated to help all stakeholders better understand the process flow. This enabled all the agencies to clearly understand the process and sequence of construction. All agencies could prepare, take all precautions for smooth working and ensuring safety precautions. All fabrication drawings for temporary structure were also generated from this BIM Model itself, to eliminate errors during drafting.

Habibganj railway station redevelopment project is a unique project, taken up for the first time in India and lots of challenges were there which required fresh thinking. Experienced railway engineers were initially apprehensive about such a project coming up in a busy working station. The Developer, the designers, the execution agencies are to be saluted for coming up with good solutions and executing the work safely/smoothly without adversely affecting railway operations.
Baldev Singh
Chief General Manager (Projects),
Indian Railway Stations Development Corporation
Launching Scheme
- A temporary launching platform was constructed across the yard (over all tracks) parallel to concourse with supports at platforms and temporary supports between tracks wherever space was there. The launching platform height was kept sufficiently high to provide electrical clearance from OHE as per standards. Due to less load, the temporary launching platform could be launched using small 10T capacity Hydra Cranes in traffic shutdowns of small duration.
- Launching girder being assembled with both main lines closed – delayed the work by 20 days
- The girder pieces were received in yard near east side station building and a lifting arrangement was provided to place these on the launching platform on dip lorries. For stability purposes, two girder pieces were assembled before placing on launching girder. The girder pair was pulled across tracks over launching platform using winches.
- The sliding platform at the same height are provided, when girder pair arrived at position longitudinal movement is stopped and lateral movement start. After arriving to position the girder is lowered with the help from winch and jacks.
- Bringing Girders to proper location and moving along tracks the launching platform
- The Roof structure is prefabricated steel structure, which is being erected simultaneously. This work will commence after all girders are in place and RCC deck casting is complete.
- Benefits of the scheme chosen:
- Space planning: The Schedule of Dimensions and clearances of OHE were always respected. With all the work being done in air above the tracks, the platforms were left free for use by passengers.
- Securing the Tracks: Proper RCC foundations were provided for the temporary launching platforms. The casting of two foundations, which were not on platforms, was done with suitable precautions and traffic shutdowns.
- Securing the Trains: To ensure that nothing shall fall onto the passengers moving on platform, safety net was provided below the arrangement on platforms.
- Respecting the restrictions of Overhead electric lines: Proper sheeting was provided in launching platform which took care of all concerns regarding the OHE lines. The platform was constructed sufficiently above the electrical equipment.
- Working in constrained times: This beautiful scheme required only a few shutdowns initially for launching of the platform and rest of the launching work could be done over the platform. The time was not constrained for most part of erection.
Conclusion
Extensive use of steel in concourse, and the launching arrangement addressed the major concern of providing such a huge concourse over very busy Delhi – Chennai trunk route of Indian Railways. The versatility of steel as a material of construction has been well demonstrated in this project.

(Contributed by Vivek Bhushan Sood
Chief GM (Civil), Indian Railway Stations Development Corporation)






