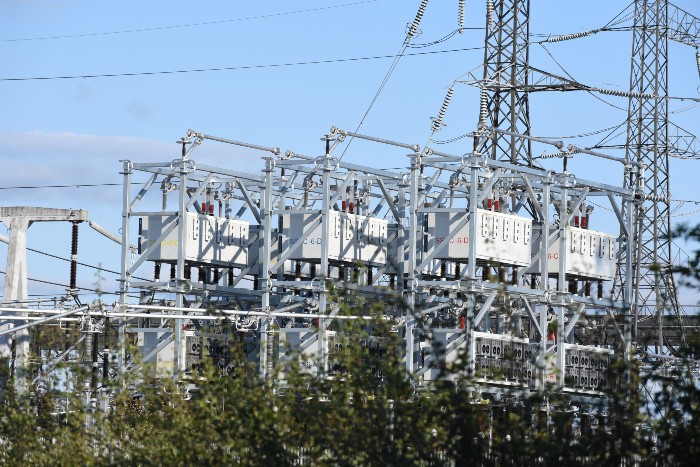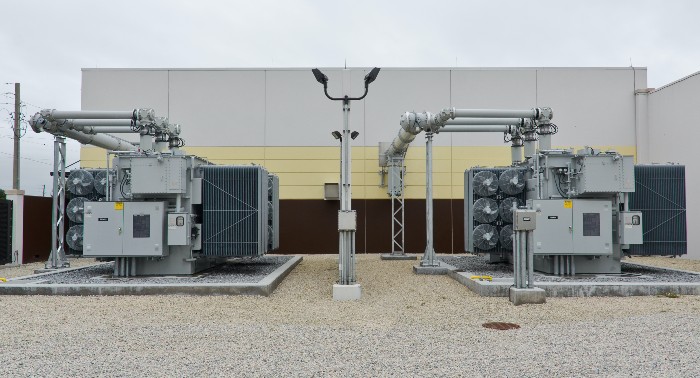The significant development of fabricated steel structures helps solve the issue of excessive production in the steel industry and promotes sustainability and industrialisation in the construction industry. This paper takes a 220kV indoor substation as an example to compare the stress ratio, displacement, types of joints and steel quantity of the steel pipe column frame with those of the mixed one. The result demonstrates that the employment of steel pipe columns for indoor substation structures can generate certain economic and social benefits.
Introduction
A sufficient electric power supply is crucial to the rapid expansion of the economy. As an indispensable role in city construction, the construction of substations also has to keep pace. At present, our country has launched projects of standard distribution-mode intelligent substations and strongly popularised standard design, industrialised manufacture, and fabricated construction. Fabricated steel structures refer to high-rise or multi-storey buildings using industrialised steel columns and beams for their structure skeleton with light, adiabatic, insulated and high-strength materials for the wall. This paper introduces the employment of fabricated steel structures for indoor substations and its advantages in technique and cost in a contrast fashion with an example of a power transmission project.
Profile
The design parameters of this substation are as follows: first-class safety rank, 50-year design working life, earthquake fortification intensify for seven degrees, design basic acceleration of ground motion of 0.1g, second earthquake group, wind pressure at 0.55kN/m2 and snow pressure at 0.20kN/m2 of 50-year frequency.
According to the traits of constructing an indoor substation, as well as considering the environmental pollution, wasting of resources, unrecyclable building materials, long construction period and some other issues of concrete structures, it’s decided to employ a fabricated steel structure for the building. With the engineering characteristics, it’s suitable to use the assembly type. According to the volume of components, two schemes are mapped out to contrast and analyse – one is a steel pipe column frame and another is a mixed column frame consisting of H-shaped steel, cross-shaped and rectangular steel pipe columns. To analyse the substation, an integral space model is established and the hierarchical model by PKPM.
Schema design
Steel pipe column frame
Rectangular steel pipe columns have good feasibility for buildings with constant strength in all directions, huge torsion stiffness, high bearing capacity, good corrosion resistance after closing the heads of tubes and a regular shape suitable to make up light and beautiful structures. Formworks are unnecessary when pouring concrete, and after pouring, columns can obtain good fire resistance, as well as overall and local stability. Abroad, particularly in Japan, rectangular steel tubes and concrete-filled steel tubes have been universally employed for high-rise or multi-storey buildings.

However, hot-rolled section H-shaped steel beams are used for frame beams. This steel has excellent mechanical properties and usability because the aspect ratio of the section is distributed by purpose. Compared with I-shaped steel, the section modulus is bigger, and for this, the consumption of steel can be reduced by 10% to 15% under the same loading. Furthermore, the hot rolled section H-shaped steel, compared with the welded one, is superior for its lower cost of raw materials, energy and manpower, as well as low residual stress and qualified appearance. And the high industrialisation of steel structures – mainly the H-shaped ones – facilitates machine manufacturing, intensive production and installation, as well as improves precision and quality.
Mixed column frame
Meeting the requirements of construction and craft is too difficult to completely employ H-shaped steel columns for this project. On the floor with a full-height gap, due to the lack of constraint in some direction and the excessive slender proportion even with a large section, steel columns cost needless materials, space, and money, as well as uglify the whole building. To avoid this, a plan is to use H-shaped steel columns in the sections with a small slenderness ratio while cross-shaped steel (X-type) columns in those with a big slenderness ratio are adopted. However, the computed result shows that the six side columns’ slenderness ratio still cannot fit the bill. But after changing them to the concrete-filled square steel tubular ones, the result passes all checking calculations.
For I-shaped section frame columns, the rigid joints on the major axis of H-shaped section columns have three common types – the fully welded, the fully bolted and the mixed.
Among the three types of connections, the fully welded and the mixed need to be done at the site so that the quality of construction, as well as the speed, is by no means guaranteed. The employment of fully bolted structures is restricted to their demand for massive bolts and different stiffness on the two axes of columns.
Schemes comparison
To demonstrate the superiority of fabricated steel structures in construction, a comprehensive comparison among reinforced concrete frames, concrete-filled steel tubular frames and mixed ones is made.
By comparison, fabricated steel structures spend less time on construction than reinforced concrete frames, which highlights the superiority of steel structures. Meanwhile, by comparing steel tubular frames with mixed ones, it could be easily found that the former has an outstanding advantage during the construction period for the employment of fully fabricated node connections rather than vast welding connections for the latter.

Through modelling, computing and comparing the two schemes, steel pipe columns and mixed columns are both able to meet the demands of stress ratio, structural displacement and bearing capacity. However, square tubular columns with the same geometrical and mechanical properties at two axes are more proper to the structural arrangement of frames. While for the mixed columns with H-shaped steel columns in the parts of small slenderness ratio and cross-section columns in those of big slenderness ratio, the failure to meet the requirement of slenderness ratio still happens to six side columns. But after replacing them with concrete-filled steel square tubular columns, the checking calculation succeeds.
By comparison, the steel pipe columns use 764.96 tonnes of steel while the mixed ones use 966.38 tonnes of steel, 26.3 per cent more than the former. That demonstrates the employment of steel pipe columns can reduce the consumption of steel.
Conclusions
By introducing the application of fabricated steel structures to indoor substations,with comprehensively comparing the advantages and disadvantages of different frame columns, several conclusions can be drawn as follows:
- Steel pipe column frame before being used for indoor substations with large spans and high floor load.
- The construction period of steel pipe column frames is shorter than that of the mixed ones, not to mention that of the reinforced concrete frames.
- The small consumption of steel well demonstrates the advantages of square tubular columns such as constant strength in all directions, large torsional stiffness and good bearing capacity.
Contributed by
Yan Yong et al, School of Civil Engineering, Xi’an University of Architecture and Technology, China






